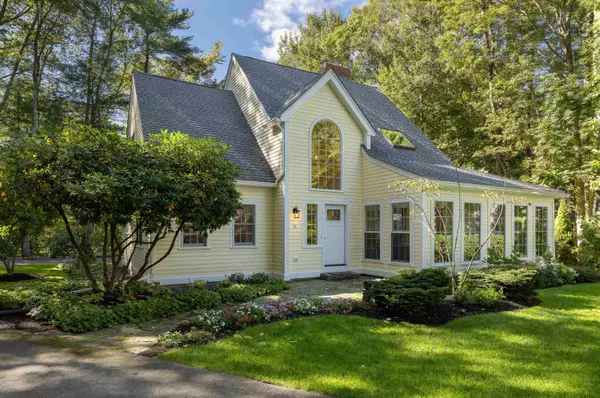Bought with Jane Chase • Legacy Properties Sotheby's Int'l Realty
For more information regarding the value of a property, please contact us for a free consultation.
10 Hawthorne LN York, ME 03909
Want to know what your home might be worth? Contact us for a FREE valuation!

Our team is ready to help you sell your home for the highest possible price ASAP
Key Details
Sold Price $879,000
Property Type Single Family Home
Sub Type Single Family
Listing Status Sold
Purchase Type For Sale
Square Footage 2,400 sqft
Price per Sqft $366
Subdivision York River Farms
MLS Listing ID 4931513
Sold Date 10/28/22
Bedrooms 3
Full Baths 3
Half Baths 1
Construction Status Existing
HOA Fees $125/mo
Year Built 1985
Annual Tax Amount $5,418
Tax Year 2021
Lot Size 0.440 Acres
Acres 0.44
Property Sub-Type Single Family
Property Description
This exquisite move-in-ready property is located on a private cul-de-sac within walking distance to York's historic town center, York Hospital, area schools, York's Golf & Tennis Club, Sewall's Bridge for fresh lobster off the boat, and Wiggly Bridge. Ideally situated on a large, double lot (unique to the York River Farms subdivision), with a private driveway. Deeded rights include access to York River waterfront for recreational boat launch, kayaking, paddle boarding & swimming. The house features 3 bedrooms, 3.5 baths, 3 fireplaces, spacious kitchen, living room, dining room, family room, and heated sunroom. Skylights and large windows stream sunlight throughout the home. The 1st floor ¾ bath adjacent to the family room offers potential for 1st floor primary suite. Exterior updates include a new roof, Velux solar-powered skylights, gutters, windows & exterior doors. Improvements inside include a large 'Jack & Jill' bath. Each 2nd floor bath is outfitted with marble vanities, medicine cabinets & modern light fixtures. Beautiful oak floors cover the entire 1st floor & the renovated family room features a wide screen TV and theatre-style lighting. The exterior of the property boasts a beautifully manicured lawn and lovely mature perennial gardens, a charming stone walkway meandering to the front entryway & a private deck adjoining a spacious stone patio on the south side of the house. The heated 2-car garage features a large storage cabinet with direct entry into the kitchen.
Location
State ME
County Me-york
Area Me-York
Zoning RES 1-B
Body of Water York River
Rooms
Basement Entrance Interior
Basement Concrete Floor, Crawl Space
Interior
Interior Features Blinds, Ceiling Fan, Dining Area, Fireplaces - 3+, Primary BR w/ BA, Walk-in Closet, Laundry - 2nd Floor
Heating Baseboard, Hot Water
Cooling None
Flooring Carpet, Tile, Wood
Exterior
Parking Features Yes
Garage Spaces 2.0
Garage Description Driveway, Garage
Utilities Available High Speed Intrnt -Avail
Amenities Available Landscaping, Boat Launch, Common Acreage
Water Access Desc Yes
Roof Type Shingle
Building
Story 2
Foundation Poured Concrete
Sewer Public
Construction Status Existing
Read Less

GET MORE INFORMATION





