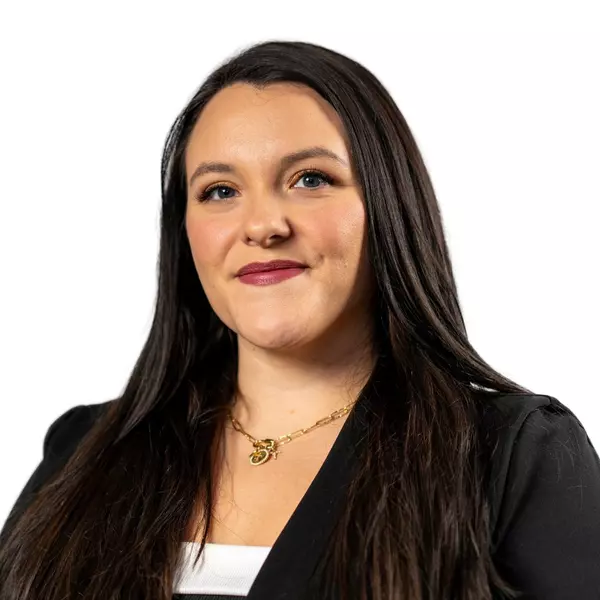For more information regarding the value of a property, please contact us for a free consultation.
32 Scott AVE Sayreville, NJ 08879
Want to know what your home might be worth? Contact us for a FREE valuation!

Our team is ready to help you sell your home for the highest possible price ASAP
Key Details
Sold Price $430,000
Property Type Single Family Home
Sub Type Single Family Residence
Listing Status Sold
Purchase Type For Sale
Subdivision Residential
MLS Listing ID 2300122R
Sold Date 08/09/22
Style Bi-Level
Bedrooms 4
Full Baths 2
Annual Tax Amount $7,305
Tax Year 2021
Lot Size 6,250 Sqft
Acres 0.1435
Lot Dimensions 100.00 x 62.50
Property Sub-Type Single Family Residence
Source CJMLS API
Property Description
Beautiful 4 bedroom 2 full bath home on a beautiful lot and in a great location! Situated near most major highways, minutes to NYC direct bus and train station(South Amboy), schools(Sayreville), parks and much more. Upon entry you will appreciate the charming foyer entrance with a view of the beautiful hardwood floors throughout. The front entrance provides access to both the 1st and second levels. On the 2nd floor you will find the main living space featuring a large living room, dining room, eat in kitchen and 3 generous sized bedrooms with great closet and storage space throughout. On the ground level the home features a large family room which leads to the beautiful fenced in yard. Additionally a second bath with shower, utility room with laundry, 4th bedroom and access to attached garage complete the space. Perfect for any indoor and outdoor gathering! This is a meticulously cared for home! Come see it today! Home sale conveyed as is including all current appliances and mechanicals. Home and mailing address is South Amboy however, schooling, tax and municipality services are through Borough of Sayreville. Check local municipality for additional information if needed. Offers due Monday July 11 at 5pm. See offer guidelines in CJMLS media section or email listing agent.
Location
State NJ
County Middlesex
Zoning R-7
Rooms
Basement Slab, None
Dining Room Living Dining Combo
Kitchen Eat-in Kitchen
Interior
Interior Features 1 Bedroom, Laundry Room, Bath Other, Storage, Family Room, Utility Room, 3 Bedrooms, Kitchen, Living Room, Bath Full, Dining Room, Attic
Heating Baseboard
Cooling Window Unit(s)
Flooring Carpet, Wood
Fireplace false
Appliance Dishwasher, Gas Range/Oven, Exhaust Fan, Refrigerator, Gas Water Heater
Heat Source Natural Gas
Exterior
Exterior Feature Fencing/Wall, Yard
Garage Spaces 1.0
Fence Fencing/Wall
Utilities Available Cable Connected, Electricity Connected, Natural Gas Connected, Gas In Street
Roof Type Asphalt
Building
Lot Description Interior Lot
Sewer Public Sewer
Water Public
Architectural Style Bi-Level
Others
Senior Community no
Tax ID 190029000000037602
Ownership Fee Simple
Energy Description Natural Gas
Read Less

GET MORE INFORMATION





